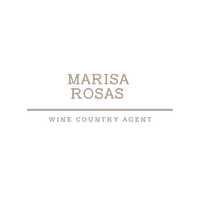
UPDATED:
Key Details
Property Type Single Family Home
Sub Type Single Family Residence
Listing Status Active
Purchase Type For Sale
Square Footage 1,232 sqft
Price per Sqft $299
MLS Listing ID 325096934
Bedrooms 3
Full Baths 1
Half Baths 1
Construction Status New Construction
HOA Y/N No
Year Built 2017
Lot Size 10,890 Sqft
Property Sub-Type Single Family Residence
Property Description
Location
State CA
County Lake
Community No
Area Lake County
Zoning SR
Rooms
Dining Room Breakfast Nook, Dining/Family Combo, Space in Kitchen
Kitchen Breakfast Area, Island, Kitchen/Family Combo, Marble Counter
Interior
Heating Central, Other
Cooling Ceiling Fan(s), Central
Flooring Carpet, Vinyl
Laundry Cabinets, Electric, Gas Hook-Up, Ground Floor, Inside Area
Exterior
Parking Features Detached, Garage Door Opener, Garage Facing Front
Garage Spaces 5.0
Fence Full, Wood
Pool Common Facility, Membership Fee, See Remarks
Utilities Available Electric, Internet Available, Propane Tank Leased
View Hills, Mountains, Panoramic
Roof Type Composition
Building
Story 1
Foundation Concrete Perimeter
Sewer Septic Connected
Water Public
Architectural Style Traditional
Level or Stories 1
Construction Status New Construction
Schools
School District Middletown Unified
Others
Senior Community No
Special Listing Condition None

Get More Information

- Homes For Sale in Santa Rosa, CA
- Homes For Sale in Petaluma, CA
- Homes For Sale in Sonoma, CA
- Homes For Sale in Healdsburg, CA
- Homes For Sale in Rohnert Park, CA
- Homes For Sale in Windsor, CA
- Homes For Sale in Sebastopol, CA
- Homes For Sale in Cloverdale, CA
- Homes For Sale in Cotati, CA
- Homes For Sale in Glen Ellen, CA
- Homes For Sale in Bodega Bay, CA
- Homes For Sale in Geyserville, CA
- Homes For Sale in Kenwood, CA



