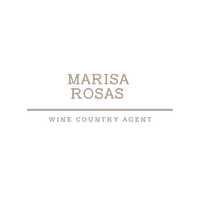
UPDATED:
Key Details
Property Type Single Family Home
Sub Type Single Family Residence
Listing Status Active
Purchase Type For Sale
Square Footage 2,501 sqft
Price per Sqft $287
Subdivision Brighton Landing
MLS Listing ID 325094439
Bedrooms 4
Full Baths 3
Construction Status Original,Updated/Remodeled
HOA Y/N No
Year Built 2022
Lot Size 3,998 Sqft
Property Sub-Type Single Family Residence
Property Description
Location
State CA
County Solano
Community No
Area Vacaville 7
Rooms
Dining Room Dining/Living Combo
Kitchen Island, Kitchen/Family Combo, Pantry Closet, Quartz Counter
Interior
Interior Features Formal Entry
Heating Central, MultiZone, Natural Gas
Cooling Ceiling Fan(s), Central, MultiZone
Flooring Carpet, Tile, Vinyl
Laundry Cabinets, Dryer Included, Electric, Gas Hook-Up, Upper Floor, Washer Included
Exterior
Parking Features Attached, Garage Door Opener, Interior Access, Side-by-Side
Garage Spaces 4.0
Fence Wood
Utilities Available Electric, Internet Available, Natural Gas Connected, Public, Sewer Connected, Solar
Roof Type Tile
Building
Story 2
Foundation Concrete
Sewer Public Sewer
Water Public
Architectural Style Contemporary
Level or Stories 2
Construction Status Original,Updated/Remodeled
Others
Senior Community No
Special Listing Condition None

Get More Information

- Homes For Sale in Santa Rosa, CA
- Homes For Sale in Petaluma, CA
- Homes For Sale in Sonoma, CA
- Homes For Sale in Healdsburg, CA
- Homes For Sale in Rohnert Park, CA
- Homes For Sale in Windsor, CA
- Homes For Sale in Sebastopol, CA
- Homes For Sale in Cloverdale, CA
- Homes For Sale in Cotati, CA
- Homes For Sale in Glen Ellen, CA
- Homes For Sale in Bodega Bay, CA
- Homes For Sale in Geyserville, CA
- Homes For Sale in Kenwood, CA



