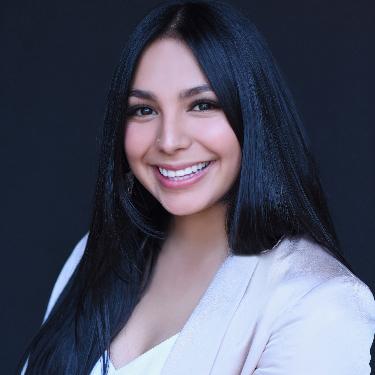
UPDATED:
Key Details
Property Type Single Family Home
Sub Type Single Family Residence
Listing Status Active
Purchase Type For Sale
Square Footage 4,020 sqft
Price per Sqft $347
MLS Listing ID 325092960
Bedrooms 5
Full Baths 4
HOA Y/N No
Year Built 2006
Lot Size 0.292 Acres
Property Sub-Type Single Family Residence
Property Description
Location
State CA
County Solano
Community No
Area Benicia 1
Rooms
Dining Room Formal Area
Kitchen Island, Kitchen/Family Combo, Pantry Closet, Stone Counter
Interior
Interior Features Cathedral Ceiling, Storage Area(s)
Heating Central, Fireplace(s), MultiZone
Cooling Ceiling Fan(s), Central, MultiZone
Fireplaces Number 1
Fireplaces Type Living Room
Laundry Hookups Only, Inside Room
Exterior
Parking Features Garage Door Opener, Garage Facing Front, Interior Access, Side-by-Side, Tandem Garage
Garage Spaces 5.0
Utilities Available Cable Connected, DSL Available, Electric, Natural Gas Connected, Public, Sewer In & Connected, Underground Utilities
Roof Type Tile
Building
Story 2
Foundation Slab
Sewer Public Sewer
Water Water District
Architectural Style Contemporary
Level or Stories 2
Others
Senior Community No
Special Listing Condition None

Get More Information

- Homes For Sale in Santa Rosa, CA
- Homes For Sale in Petaluma, CA
- Homes For Sale in Sonoma, CA
- Homes For Sale in Healdsburg, CA
- Homes For Sale in Rohnert Park, CA
- Homes For Sale in Windsor, CA
- Homes For Sale in Sebastopol, CA
- Homes For Sale in Cloverdale, CA
- Homes For Sale in Cotati, CA
- Homes For Sale in Glen Ellen, CA
- Homes For Sale in Bodega Bay, CA
- Homes For Sale in Geyserville, CA
- Homes For Sale in Kenwood, CA

