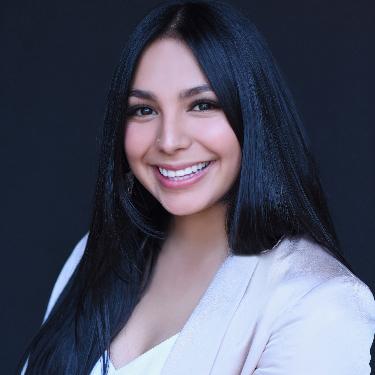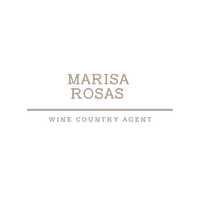
UPDATED:
Key Details
Property Type Single Family Home
Sub Type Single Family Residence
Listing Status Active
Purchase Type For Sale
Square Footage 2,352 sqft
Price per Sqft $786
MLS Listing ID 325084413
Bedrooms 2
Full Baths 2
Half Baths 1
HOA Y/N No
Year Built 1978
Lot Size 3.360 Acres
Property Sub-Type Single Family Residence
Property Description
Location
State CA
County Sonoma
Community No
Area Sonoma
Rooms
Kitchen Breakfast Area, Granite Counter
Interior
Interior Features Open Beam Ceiling, Storage Area(s)
Heating Central
Cooling Central
Fireplaces Number 1
Fireplaces Type Living Room
Laundry Dryer Included, Inside Area, Laundry Closet, Washer Included
Exterior
Exterior Feature Balcony
Parking Features Attached, Enclosed, RV Storage, Side-by-Side
Garage Spaces 8.0
Pool Lap, Pool Cover
Utilities Available Internet Available, Propane Tank Owned, Solar
View Valley
Building
Story 2
Foundation Concrete Perimeter
Sewer Septic System
Water Well
Architectural Style Contemporary
Level or Stories 2
Others
Senior Community No
Special Listing Condition None

Get More Information

- Homes For Sale in Santa Rosa, CA
- Homes For Sale in Petaluma, CA
- Homes For Sale in Sonoma, CA
- Homes For Sale in Healdsburg, CA
- Homes For Sale in Rohnert Park, CA
- Homes For Sale in Windsor, CA
- Homes For Sale in Sebastopol, CA
- Homes For Sale in Cloverdale, CA
- Homes For Sale in Cotati, CA
- Homes For Sale in Glen Ellen, CA
- Homes For Sale in Bodega Bay, CA
- Homes For Sale in Geyserville, CA
- Homes For Sale in Kenwood, CA



