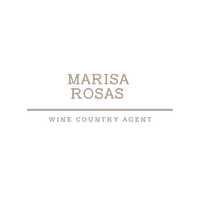
UPDATED:
Key Details
Property Type Single Family Home
Sub Type Single Family Residence
Listing Status Active
Purchase Type For Sale
Square Footage 2,200 sqft
Price per Sqft $386
MLS Listing ID 325079294
Bedrooms 3
Full Baths 2
Construction Status Fixer
HOA Y/N No
Year Built 1980
Lot Size 0.664 Acres
Property Sub-Type Single Family Residence
Property Description
Location
State CA
County Napa
Community No
Area Calistoga
Rooms
Family Room View
Kitchen Breakfast Area
Interior
Interior Features Formal Entry
Heating Central
Cooling See Remarks
Flooring Carpet, Tile, Vinyl
Fireplaces Number 1
Fireplaces Type Family Room
Laundry See Remarks
Exterior
Exterior Feature Balcony
Parking Features Garage Door Opener, Garage Facing Front
Garage Spaces 4.0
Fence Partial
Utilities Available Solar
View Mountains, Panoramic, Valley, Vineyard
Roof Type Composition
Building
Story 2
Foundation Block, Pillar/Post/Pier
Sewer See Remarks
Water Water District, See Remarks
Architectural Style Mid-Century, See Remarks
Level or Stories 2
Construction Status Fixer
Others
Senior Community No
Special Listing Condition Offer As Is

Get More Information

- Homes For Sale in Santa Rosa, CA
- Homes For Sale in Petaluma, CA
- Homes For Sale in Sonoma, CA
- Homes For Sale in Healdsburg, CA
- Homes For Sale in Rohnert Park, CA
- Homes For Sale in Windsor, CA
- Homes For Sale in Sebastopol, CA
- Homes For Sale in Cloverdale, CA
- Homes For Sale in Cotati, CA
- Homes For Sale in Glen Ellen, CA
- Homes For Sale in Bodega Bay, CA
- Homes For Sale in Geyserville, CA
- Homes For Sale in Kenwood, CA



