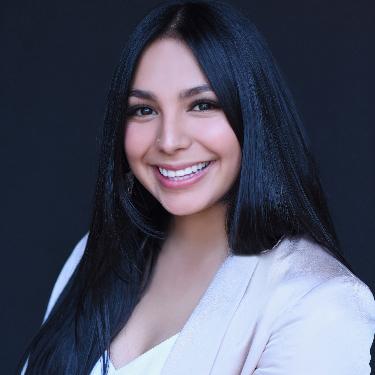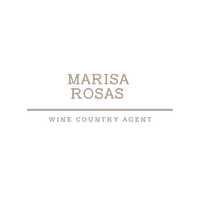
UPDATED:
Key Details
Property Type Single Family Home
Sub Type Single Family Residence
Listing Status Active
Purchase Type For Sale
Square Footage 1,547 sqft
Price per Sqft $322
MLS Listing ID 225115854
Bedrooms 4
Full Baths 2
HOA Y/N No
Year Built 2023
Lot Size 0.870 Acres
Property Sub-Type Single Family Residence
Property Description
Location
State CA
County Yuba
Community No
Area 12409
Zoning M-1
Rooms
Dining Room Formal Area
Kitchen Granite Counter, Slab Counter, Stone Counter
Interior
Heating Central, Fireplace(s)
Cooling Ceiling Fan(s), Central
Flooring Laminate, Tile, Wood
Fireplaces Number 1
Fireplaces Type Living Room, Decorative Only, Electric, Stone
Laundry Cabinets, Electric, Inside Area, Inside Room
Exterior
Exterior Feature Built-In Barbeque, Fire Pit
Parking Features Attached, Garage Door Opener
Fence Fenced, Chain Link, Metal
Utilities Available Public, Electric
Roof Type Composition
Building
Story 1
Foundation Slab
Sewer Septic System
Water Well
Architectural Style A-Frame
Level or Stories 1
Schools
School District Marysville Joint, Marysville Joint, Marysville Joint
Others
Senior Community No
Special Listing Condition None

Get More Information

- Homes For Sale in Santa Rosa, CA
- Homes For Sale in Petaluma, CA
- Homes For Sale in Sonoma, CA
- Homes For Sale in Healdsburg, CA
- Homes For Sale in Rohnert Park, CA
- Homes For Sale in Windsor, CA
- Homes For Sale in Sebastopol, CA
- Homes For Sale in Cloverdale, CA
- Homes For Sale in Cotati, CA
- Homes For Sale in Glen Ellen, CA
- Homes For Sale in Bodega Bay, CA
- Homes For Sale in Geyserville, CA
- Homes For Sale in Kenwood, CA



