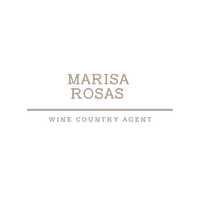
UPDATED:
Key Details
Property Type Single Family Home
Sub Type Single Family Residence
Listing Status Active
Purchase Type For Sale
Square Footage 1,488 sqft
Price per Sqft $278
MLS Listing ID 225114043
Bedrooms 3
Full Baths 2
Construction Status Original,Updated/Remodeled
HOA Y/N No
Year Built 1960
Lot Size 6,969 Sqft
Property Sub-Type Single Family Residence
Property Description
Location
State CA
County Sacramento
Community No
Area 10660
Zoning RD-5
Rooms
Family Room Great Room
Dining Room Dining Bar
Kitchen Pantry Closet, Stone Counter, Tile Counter
Interior
Interior Features Storage Area(s)
Heating Fireplace(s), Wall Furnace
Cooling Ceiling Fan(s), Wall Unit(s)
Flooring Carpet, Linoleum, Tile, Vinyl, Wood
Laundry Dryer Included, Washer Included
Exterior
Exterior Feature Built-In Barbeque, Covered Courtyard, Dog Run, Fire Pit
Parking Features Attached
Fence Front Yard, Back Yard
Pool Above Ground
Utilities Available Public
Roof Type Composition
Building
Story 1
Foundation Slab
Sewer Public Sewer, Sewer in Street
Water Water District
Level or Stories 1
Construction Status Original,Updated/Remodeled
Schools
School District Twin Rivers Unified, River Delta Unified, Center Joint Unified
Others
Senior Community No
Special Listing Condition None

Get More Information

- Homes For Sale in Santa Rosa, CA
- Homes For Sale in Petaluma, CA
- Homes For Sale in Sonoma, CA
- Homes For Sale in Healdsburg, CA
- Homes For Sale in Rohnert Park, CA
- Homes For Sale in Windsor, CA
- Homes For Sale in Sebastopol, CA
- Homes For Sale in Cloverdale, CA
- Homes For Sale in Cotati, CA
- Homes For Sale in Glen Ellen, CA
- Homes For Sale in Bodega Bay, CA
- Homes For Sale in Geyserville, CA
- Homes For Sale in Kenwood, CA



