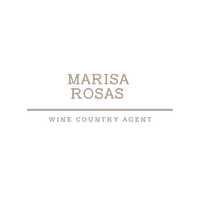Carolyn C Strout • 01041196 • Country Estates, Inc
UPDATED:
Key Details
Property Type Single Family Home
Sub Type Single Family Residence
Listing Status Active
Purchase Type For Sale
Square Footage 1,958 sqft
Price per Sqft $339
Subdivision Paradise Valley West 1 Sub
MLS Listing ID 325076535
Bedrooms 3
Full Baths 2
Construction Status Original
HOA Fees $47/mo
HOA Y/N No
Year Built 2004
Lot Size 6,499 Sqft
Property Sub-Type Single Family Residence
Property Description
Location
State CA
County Solano
Community No
Area Fairfield 1
Rooms
Family Room Great Room
Dining Room Breakfast Nook, Dining Bar, Dining/Family Combo, Dining/Living Combo, Space in Kitchen
Kitchen Breakfast Area, Granite Counter, Kitchen/Family Combo, Slab Counter, Stone Counter
Interior
Interior Features Formal Entry
Heating Central, Fireplace Insert, Fireplace(s), Gas, Natural Gas
Cooling Ceiling Fan(s), Central
Flooring Carpet, Stone, Vinyl
Fireplaces Number 1
Fireplaces Type Gas Log, Insert, Living Room
Laundry Cabinets, Dryer Included, Inside Room, Sink, Washer Included
Exterior
Parking Features Attached, Garage Door Opener, Garage Facing Front, Guest Parking Available, Side-by-Side, Tandem Garage
Garage Spaces 2.0
Fence Back Yard, Wood
Utilities Available Cable Connected, DSL Available, Electric, Internet Available, Natural Gas Connected, Public, Sewer Connected, Underground Utilities
View Hills
Roof Type Tile
Building
Story 1
Foundation Slab
Sewer Public Sewer
Water Public
Architectural Style Traditional
Level or Stories 1
Construction Status Original
Schools
School District Fairfield-Suisun, Fairfield-Suisun, Fairfield-Suisun
Others
Senior Community No
Special Listing Condition None

Get More Information
- Homes For Sale in Santa Rosa, CA
- Homes For Sale in Petaluma, CA
- Homes For Sale in Sonoma, CA
- Homes For Sale in Healdsburg, CA
- Homes For Sale in Rohnert Park, CA
- Homes For Sale in Windsor, CA
- Homes For Sale in Sebastopol, CA
- Homes For Sale in Cloverdale, CA
- Homes For Sale in Cotati, CA
- Homes For Sale in Glen Ellen, CA
- Homes For Sale in Bodega Bay, CA
- Homes For Sale in Geyserville, CA
- Homes For Sale in Kenwood, CA



