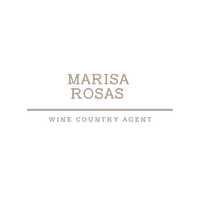UPDATED:
Key Details
Property Type Single Family Home
Sub Type Single Family Residence
Listing Status Contingent
Purchase Type For Sale
Square Footage 1,680 sqft
Price per Sqft $166
MLS Listing ID 325068684
Bedrooms 2
Full Baths 2
Half Baths 1
Construction Status Updated/Remodeled
HOA Fees $140/ann
HOA Y/N No
Year Built 1979
Lot Size 7,405 Sqft
Property Sub-Type Single Family Residence
Property Description
Location
State CA
County Lake
Community No
Area Lake County
Rooms
Dining Room Dining/Family Combo
Kitchen Granite Counter, Kitchen/Family Combo, Pantry Cabinet
Interior
Heating Central, Fireplace(s)
Cooling Central
Flooring Carpet, Tile, Vinyl
Fireplaces Number 1
Fireplaces Type Brick, Family Room, Wood Burning
Laundry Laundry Closet
Exterior
Parking Features Attached, Garage Facing Front, Uncovered Parking Spaces 2+
Garage Spaces 6.0
Fence Partial
Utilities Available Cable Available, Electric
View Golf Course, Woods
Roof Type Wood
Building
Story 1
Foundation Combination
Sewer Septic System
Water Public
Architectural Style Modern/High Tech
Level or Stories 1
Construction Status Updated/Remodeled
Others
Senior Community No
Special Listing Condition Conservatorship

Get More Information
- Homes For Sale in Santa Rosa, CA
- Homes For Sale in Petaluma, CA
- Homes For Sale in Sonoma, CA
- Homes For Sale in Healdsburg, CA
- Homes For Sale in Rohnert Park, CA
- Homes For Sale in Windsor, CA
- Homes For Sale in Sebastopol, CA
- Homes For Sale in Cloverdale, CA
- Homes For Sale in Cotati, CA
- Homes For Sale in Glen Ellen, CA
- Homes For Sale in Bodega Bay, CA
- Homes For Sale in Geyserville, CA
- Homes For Sale in Kenwood, CA



