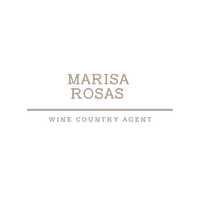UPDATED:
Key Details
Property Type Single Family Home
Sub Type Single Family Residence
Listing Status Active
Purchase Type For Sale
Square Footage 2,990 sqft
Price per Sqft $600
MLS Listing ID 325068706
Bedrooms 4
Full Baths 3
HOA Y/N No
Year Built 1942
Lot Size 0.318 Acres
Property Sub-Type Single Family Residence
Property Description
Location
State CA
County Sonoma
Community No
Area Sonoma
Rooms
Kitchen Island, Marble Counter, Pantry Closet, Skylight(s)
Interior
Heating Central, Heat Pump
Cooling Central, Heat Pump
Fireplaces Number 1
Fireplaces Type Gas Piped, Primary Bedroom
Laundry Laundry Closet, Washer/Dryer Stacked Included
Exterior
Parking Features Detached, Garage Facing Front
Garage Spaces 4.0
Utilities Available Natural Gas Connected, Public, Solar
View Hills
Building
Story 2
Sewer Public Sewer
Water Public
Level or Stories 2
Others
Senior Community No
Special Listing Condition Offer As Is, None

Get More Information
- Homes For Sale in Santa Rosa, CA
- Homes For Sale in Petaluma, CA
- Homes For Sale in Sonoma, CA
- Homes For Sale in Healdsburg, CA
- Homes For Sale in Rohnert Park, CA
- Homes For Sale in Windsor, CA
- Homes For Sale in Sebastopol, CA
- Homes For Sale in Cloverdale, CA
- Homes For Sale in Cotati, CA
- Homes For Sale in Glen Ellen, CA
- Homes For Sale in Bodega Bay, CA
- Homes For Sale in Geyserville, CA
- Homes For Sale in Kenwood, CA



