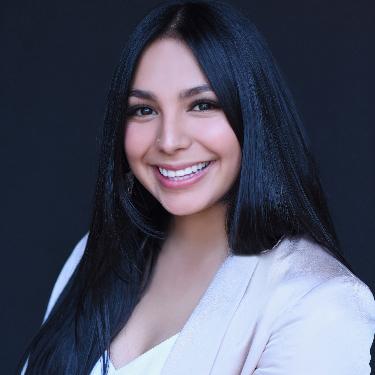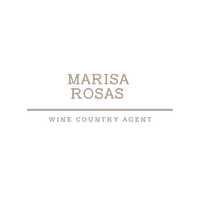
UPDATED:
Key Details
Property Type Single Family Home
Sub Type Single Family Residence
Listing Status Active
Purchase Type For Sale
Square Footage 1,711 sqft
Price per Sqft $525
Subdivision Bretton Woods
MLS Listing ID 225082802
Bedrooms 2
Full Baths 2
Construction Status New Construction,Under Construction
HOA Fees $300/mo
HOA Y/N No
Lot Size 5,972 Sqft
Property Sub-Type Single Family Residence
Property Description
Location
State CA
County Yolo
Community Yes
Area 11404
Zoning Residental
Rooms
Family Room Great Room
Dining Room Formal Area, Formal Room
Kitchen Kitchen/Family Combo, Island, Slab Counter, Quartz Counter, Pantry Closet, Other Counter, Breakfast Area
Interior
Heating Central
Cooling MultiZone, Central
Flooring Tile, Carpet
Laundry Inside Room, Other, Inside Area, Washer Included, Ground Floor, Electric, Dryer Included, Cabinets
Exterior
Parking Features Interior Access, Guest Parking Available, Garage Facing Front, Garage Door Opener, Side-by-Side, Attached
Fence Back Yard
Utilities Available Natural Gas Connected, Underground Utilities, Internet Available, Solar, Electric, Cable Available
Roof Type Tile,Cement
Building
Story 1
Foundation Slab, Concrete
Sewer Public Sewer
Water Public
Architectural Style Craftsman
Level or Stories 1
Construction Status New Construction,Under Construction
Schools
School District Davis Unified, Davis Unified, Davis Unified
Others
Senior Community Yes
Special Listing Condition Other, None

Get More Information

- Homes For Sale in Santa Rosa, CA
- Homes For Sale in Petaluma, CA
- Homes For Sale in Sonoma, CA
- Homes For Sale in Healdsburg, CA
- Homes For Sale in Rohnert Park, CA
- Homes For Sale in Windsor, CA
- Homes For Sale in Sebastopol, CA
- Homes For Sale in Cloverdale, CA
- Homes For Sale in Cotati, CA
- Homes For Sale in Glen Ellen, CA
- Homes For Sale in Bodega Bay, CA
- Homes For Sale in Geyserville, CA
- Homes For Sale in Kenwood, CA



