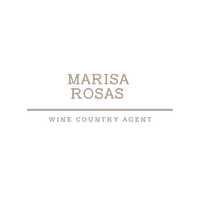UPDATED:
Key Details
Property Type Single Family Home
Sub Type Single Family Residence
Listing Status Active
Purchase Type For Sale
Square Footage 2,040 sqft
Price per Sqft $286
MLS Listing ID 325056862
Bedrooms 3
Full Baths 3
Construction Status New Construction
HOA Fees $310/mo
HOA Y/N No
Year Built 2025
Lot Size 0.650 Acres
Property Sub-Type Single Family Residence
Property Description
Location
State CA
County Lake
Community No
Area Lake County
Rooms
Dining Room Dining/Living Combo
Kitchen Butlers Pantry, Pantry Closet, Quartz Counter
Interior
Interior Features Cathedral Ceiling
Heating Ductless, Fireplace(s), Gas
Cooling Ceiling Fan(s), Ductless
Flooring Carpet, Tile, Wood
Fireplaces Number 1
Fireplaces Type Gas Piped
Laundry Cabinets, Hookups Only
Exterior
Parking Features Attached
Garage Spaces 5.0
Fence None
Utilities Available Propane Tank Leased
View Mountains, Valley
Roof Type Composition
Building
Story 1
Foundation Concrete Perimeter
Sewer Septic System
Water Public
Architectural Style Craftsman
Level or Stories 1
Construction Status New Construction
Others
Senior Community No
Special Listing Condition None

Get More Information
- Homes For Sale in Santa Rosa, CA
- Homes For Sale in Petaluma, CA
- Homes For Sale in Sonoma, CA
- Homes For Sale in Healdsburg, CA
- Homes For Sale in Rohnert Park, CA
- Homes For Sale in Windsor, CA
- Homes For Sale in Sebastopol, CA
- Homes For Sale in Cloverdale, CA
- Homes For Sale in Cotati, CA
- Homes For Sale in Glen Ellen, CA
- Homes For Sale in Bodega Bay, CA
- Homes For Sale in Geyserville, CA
- Homes For Sale in Kenwood, CA



