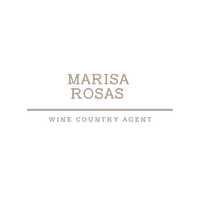Shelley Reynolds • 00962192 • Corcoran Icon Properties
UPDATED:
Key Details
Property Type Single Family Home
Sub Type Single Family Residence
Listing Status Active
Purchase Type For Sale
Square Footage 1,232 sqft
Price per Sqft $639
Subdivision Mc Near Landing
MLS Listing ID 325042031
Bedrooms 3
Full Baths 2
Half Baths 1
HOA Fees $67/mo
HOA Y/N No
Year Built 2001
Lot Size 2,191 Sqft
Property Sub-Type Single Family Residence
Property Description
Location
State CA
County Sonoma
Community No
Area Petaluma West
Rooms
Kitchen Kitchen/Family Combo, Quartz Counter
Interior
Interior Features Cathedral Ceiling
Heating Central
Cooling Ceiling Fan(s), Central
Flooring Carpet, Tile, Wood
Laundry Dryer Included, Laundry Closet, Washer Included
Exterior
Parking Features Attached, Garage Door Opener, Garage Facing Front, Interior Access, Permit Required
Garage Spaces 2.0
Fence Back Yard
Utilities Available Cable Available, Public, Solar
Roof Type Composition
Building
Story 2
Foundation Concrete Perimeter
Sewer Public Sewer
Water Public
Architectural Style Contemporary, Traditional
Level or Stories 2
Others
Senior Community No
Special Listing Condition None

Get More Information
- Homes For Sale in Santa Rosa, CA
- Homes For Sale in Petaluma, CA
- Homes For Sale in Sonoma, CA
- Homes For Sale in Healdsburg, CA
- Homes For Sale in Rohnert Park, CA
- Homes For Sale in Windsor, CA
- Homes For Sale in Sebastopol, CA
- Homes For Sale in Cloverdale, CA
- Homes For Sale in Cotati, CA
- Homes For Sale in Glen Ellen, CA
- Homes For Sale in Bodega Bay, CA
- Homes For Sale in Geyserville, CA
- Homes For Sale in Kenwood, CA



