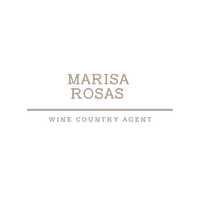UPDATED:
Key Details
Property Type Single Family Home
Sub Type Single Family Residence
Listing Status Active
Purchase Type For Sale
Square Footage 10,616 sqft
Price per Sqft $843
MLS Listing ID 325038103
Bedrooms 5
Full Baths 4
Half Baths 3
HOA Y/N No
Year Built 2005
Lot Size 33.410 Acres
Property Sub-Type Single Family Residence
Property Description
Location
State CA
County Sonoma
Community No
Area Sonoma
Rooms
Kitchen Breakfast Area, Butlers Pantry, Island, Island w/Sink
Interior
Interior Features Cathedral Ceiling, Formal Entry
Heating Central
Cooling Ceiling Fan(s), Central
Flooring Carpet, Tile, Wood
Fireplaces Number 2
Fireplaces Type Family Room, Primary Bedroom
Laundry Inside Room
Exterior
Parking Features Detached
Garage Spaces 10.0
Pool Built-In
Utilities Available Electric, Propane Tank Owned
View Forest, Hills, Mountains, Ridge, Vineyard, Woods
Building
Story 3
Sewer Engineered Septic
Water Private, Storage Tank, Well
Architectural Style Mediterranean
Level or Stories 3
Others
Senior Community No
Special Listing Condition None

Get More Information
- Homes For Sale in Santa Rosa, CA
- Homes For Sale in Petaluma, CA
- Homes For Sale in Sonoma, CA
- Homes For Sale in Healdsburg, CA
- Homes For Sale in Rohnert Park, CA
- Homes For Sale in Windsor, CA
- Homes For Sale in Sebastopol, CA
- Homes For Sale in Cloverdale, CA
- Homes For Sale in Cotati, CA
- Homes For Sale in Glen Ellen, CA
- Homes For Sale in Bodega Bay, CA
- Homes For Sale in Geyserville, CA
- Homes For Sale in Kenwood, CA



