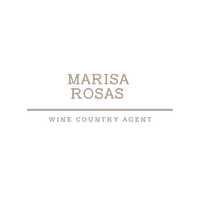
UPDATED:
Key Details
Property Type Single Family Home
Sub Type Single Family Residence
Listing Status Active
Purchase Type For Sale
Square Footage 1,505 sqft
Price per Sqft $298
Subdivision Dantoni Ranch
MLS Listing ID 225051330
Bedrooms 3
Full Baths 2
Construction Status New Construction
HOA Y/N No
Year Built 2025
Lot Size 5,998 Sqft
Property Sub-Type Single Family Residence
Property Description
Location
State CA
County Yuba
Community No
Area 12501
Zoning RS
Rooms
Dining Room Dining/Living Combo
Kitchen Breakfast Area, Pantry Closet, Granite Counter, Island w/Sink
Interior
Interior Features Storage Area(s)
Heating Central, Electric
Cooling Ceiling Fan(s), Central
Flooring Carpet, Vinyl
Laundry Electric, Hookups Only, Inside Area, Inside Room
Exterior
Parking Features Private, Attached, Garage Door Opener, Garage Facing Front, Uncovered Parking Spaces 2+, Interior Access
Fence Fenced, Wood, Back Yard
Utilities Available Cable Available, Public, Sewer Connected, Electric, Solar, Internet Available, Underground Utilities
Roof Type Composition,Shingle
Building
Story 1
Foundation Slab, Concrete
Sewer Public Sewer
Water Public
Level or Stories 1
Construction Status New Construction
Schools
School District Marysville Joint, Marysville Joint, Marysville Joint
Others
Senior Community No
Special Listing Condition None

Get More Information

- Homes For Sale in Santa Rosa, CA
- Homes For Sale in Petaluma, CA
- Homes For Sale in Sonoma, CA
- Homes For Sale in Healdsburg, CA
- Homes For Sale in Rohnert Park, CA
- Homes For Sale in Windsor, CA
- Homes For Sale in Sebastopol, CA
- Homes For Sale in Cloverdale, CA
- Homes For Sale in Cotati, CA
- Homes For Sale in Glen Ellen, CA
- Homes For Sale in Bodega Bay, CA
- Homes For Sale in Geyserville, CA
- Homes For Sale in Kenwood, CA



